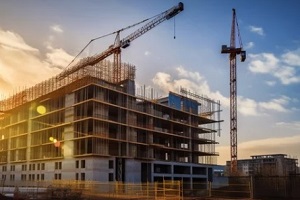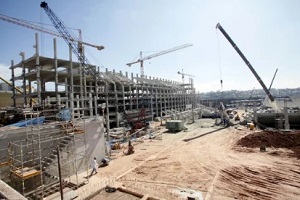 Over time, buildings have continually changed in shape, style, and utility. Suppose a home was constructed in the 1700s. In that case, visitors can usually tell with just a glance, and the reason for this is that everything from advancements in construction technology to changes in taste influences how structures look over time.
Over time, buildings have continually changed in shape, style, and utility. Suppose a home was constructed in the 1700s. In that case, visitors can usually tell with just a glance, and the reason for this is that everything from advancements in construction technology to changes in taste influences how structures look over time.
Currently, shifts in climate, local weather, aesthetic goals, new and improved construction techniques, and functional needs drive how residential and commercial structures are being built. Here are three trending building construction strategies for mixed-use buildings, how they work, and what materials are primarily used to create them.
Podium Construction
Podium construction, as its name suggests, leverages a platform or pedestal on which a wood-framed multi-story building is installed above the podium of a different style. Historically, these structures have been built with concrete.
However, new innovations in the building process are using heavy lumber for the platform element and lighter wood for the framing to improve the speed at which construction can be completed and reduce the cost compared to heavier, denser materials.
Some of the most common variants of podium construction buildings are placing a few residential options (such as apartments) above a retail space or leveraging the area beneath commercial property as a parking structure.
When used strategically, podiums can achieve equal or even greater residential density compared to a Texas donut style (discussed below). Adding a mezzanine to the residential constructions above the podium can increase the number of units possible and improve density.
Tuck-Under/Walk-Up
The population worldwide continues to increase, and with this comes a desire to maximize space used for construction where possible. Wood framing is a powerful tool here to create tuck-under structures, typically three-story buildings with a parking element as the first floor, over top of which the apartment or home rests.
This is becoming more popular due to the reduced need for excavation (since the basement or parking structure serves as the first floor, above ground level). In public locations such as apartment complexes, this also eliminates the necessity for public parking structures, such as garages, and is an affordable way to build residences.
The Texas Donut
The Texas donut construction strategy is also called a wrap-around configuration. This design creates a central parking element with multiple units arranged in stories circling the center. This ensures that all apartment or condo owners have equal access to the parking structure in the middle without using extraneous space.
 Similarly, because the parking garage is out of sight in the middle of the overall structure, the public-facing sides of the residences can enjoy a pleasant view unobstructed by further construction.
Similarly, because the parking garage is out of sight in the middle of the overall structure, the public-facing sides of the residences can enjoy a pleasant view unobstructed by further construction.
On average, 60 to 80 units can be included in a Texas donut configuration. Wood is the material of choice for framing due to its low cost and flexibility in creating the ideal shapes to craft a seamless circle of residences.
Why Wood Is Trending in Mixed-Use Building Construction
All of these trending building construction strategies are leveraging wood and for good reason. Wood is generally less expensive than other building materials, such as stone. When used for framing, wood is simple and efficient to cut, shape, and join, speeding up the construction process.
This makes for a faster turnaround on projects, reducing labor costs and getting buildings into workable or habitable spaces faster than competing materials.
Multiple types of wood are available depending on the needs of the building. In podium construction, for instance, heavy timber is used to reinforce the load-bearing elements of the lower podium element at the bottom. This replaces the need for concrete, which is cumbersome to move and difficult to repair once installed.
Above the podium, lighter framing wood makes for quick work of the bare bones of the construction, all at an affordable price. As an additional benefit, these wooden elements can be upgraded; for instance, consider the importance of pressure-treated flame retardant lumber as an alternative to basic wood for framing.
This way, if a fire were to occur, the entire podium would not be threatened since the wood framing could inhibit the spread of the flames.
Learn About the Ideal Wood for Construction Projects
Choosing the right construction strategy for a space is just as important as selecting the ideal materials to achieve the vision for the project. Wood is more popular than ever, but within that overarching umbrella are dozens of varieties to consider.
Curtis Lumber & Plywood can share the ins and outs of how each type of wood performs to help you identify the right candidate for your next construction project. Learn more about the types of wood that work best in trending construction by contacting Curtis Lumber.

